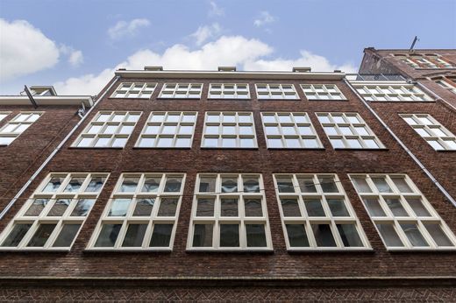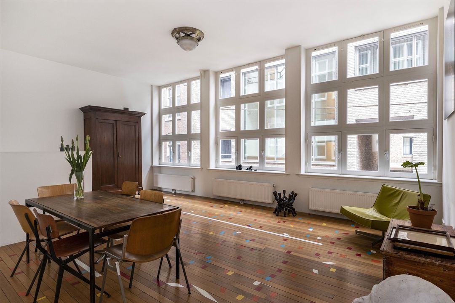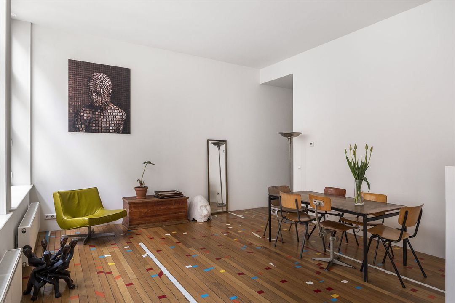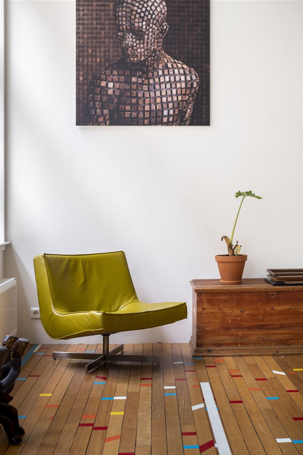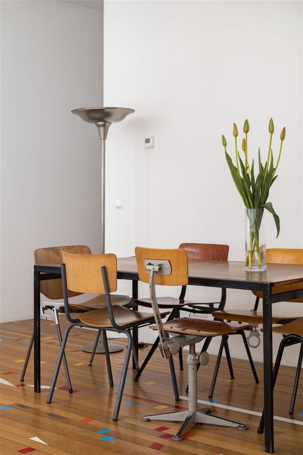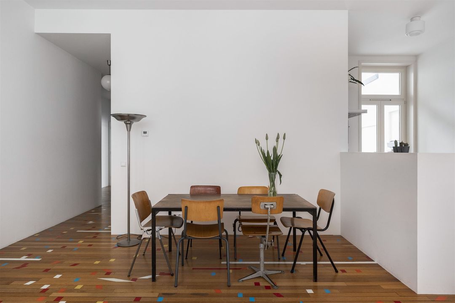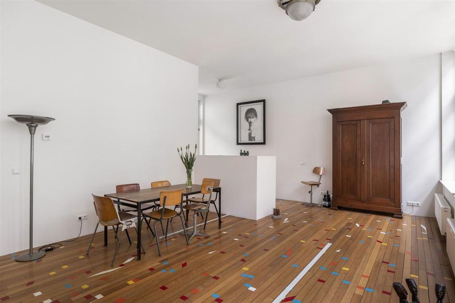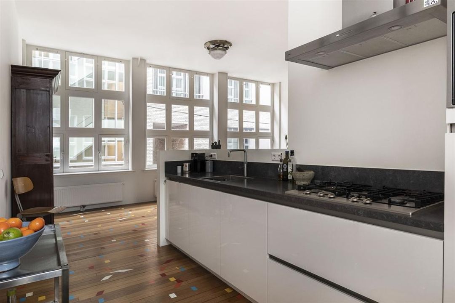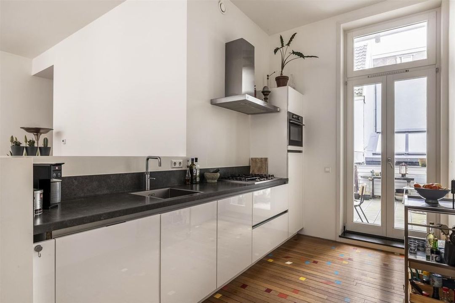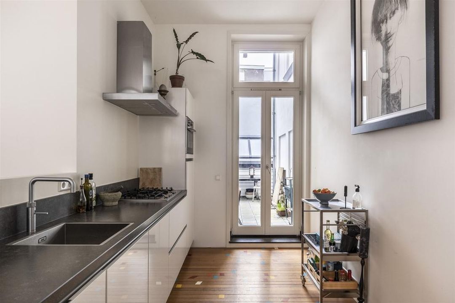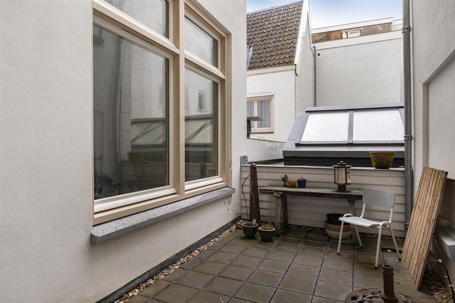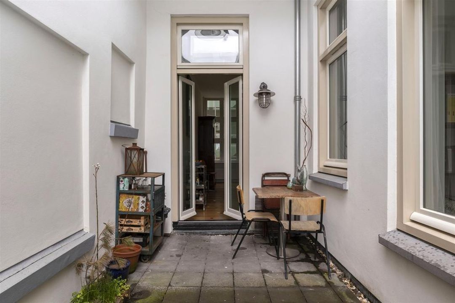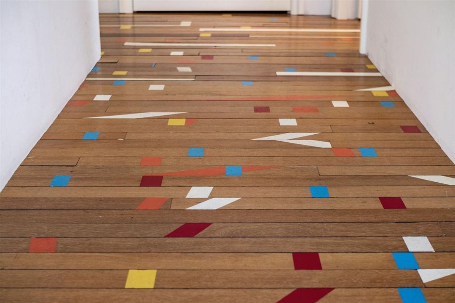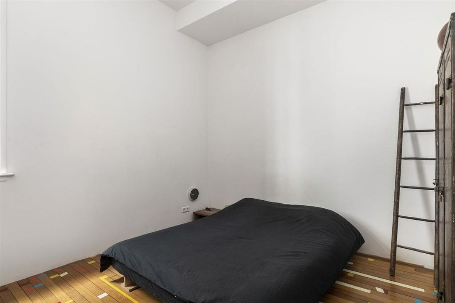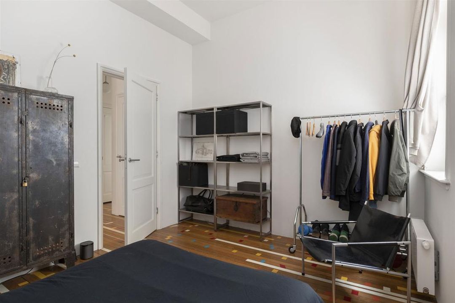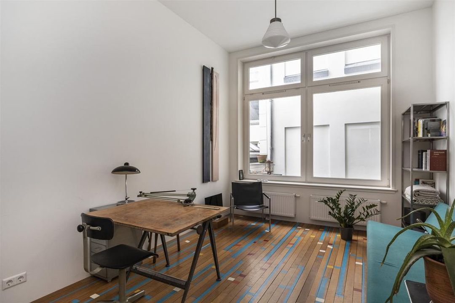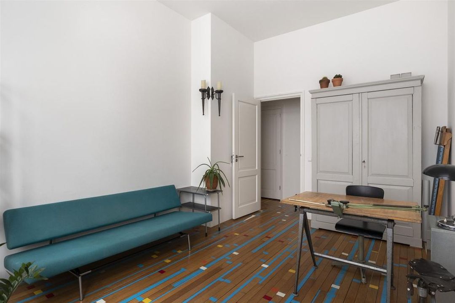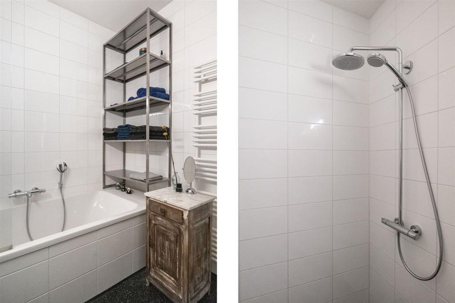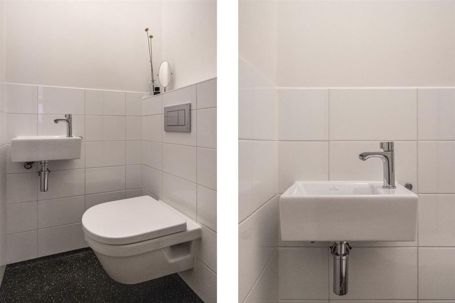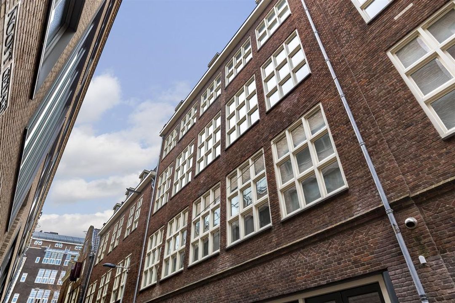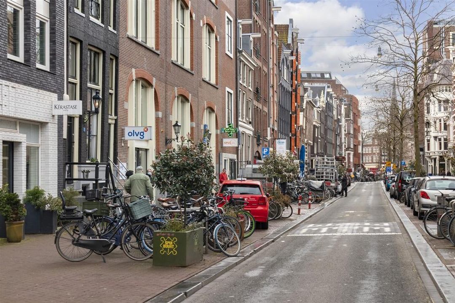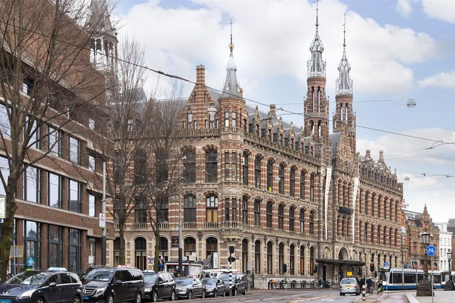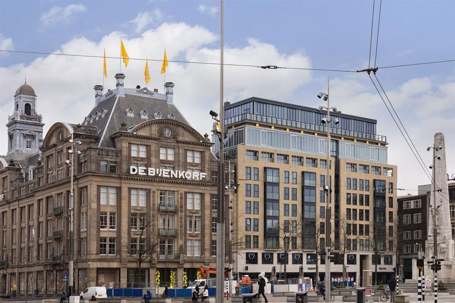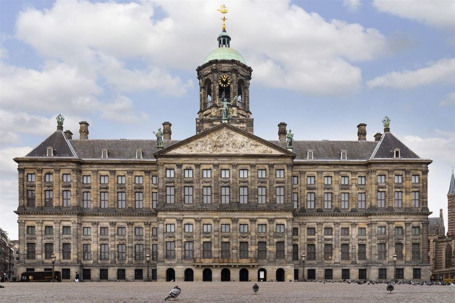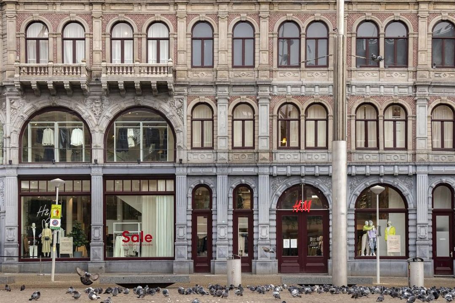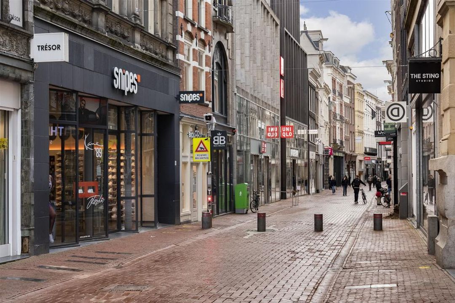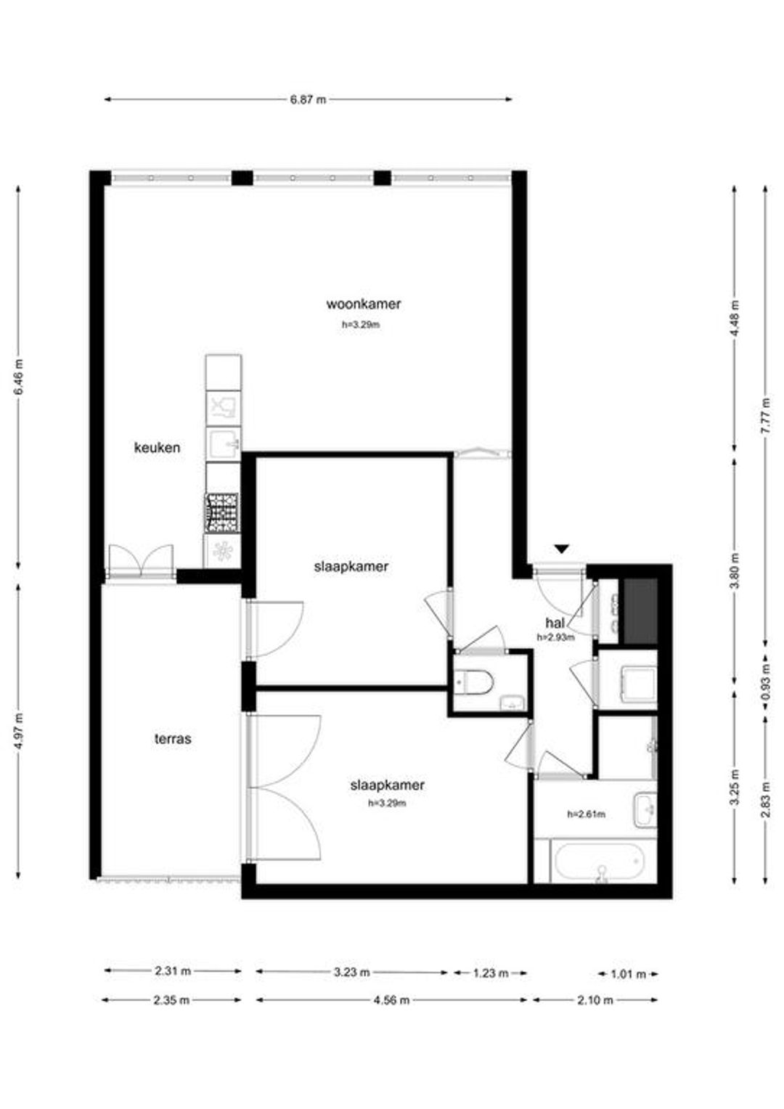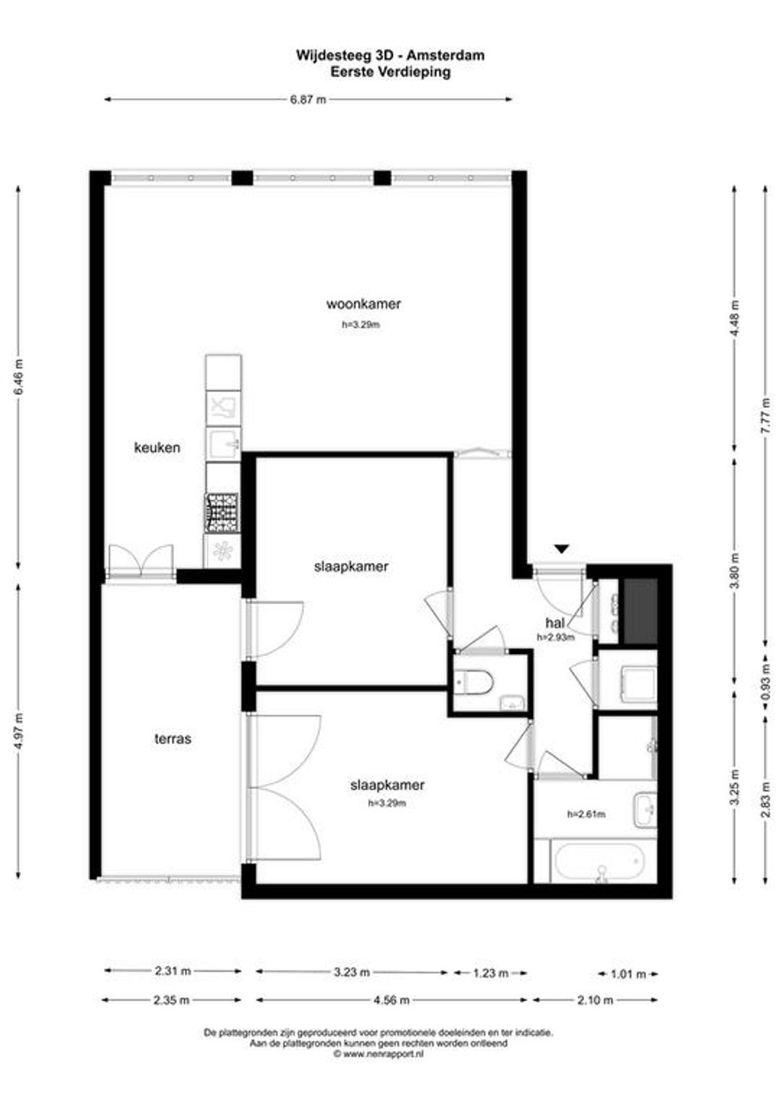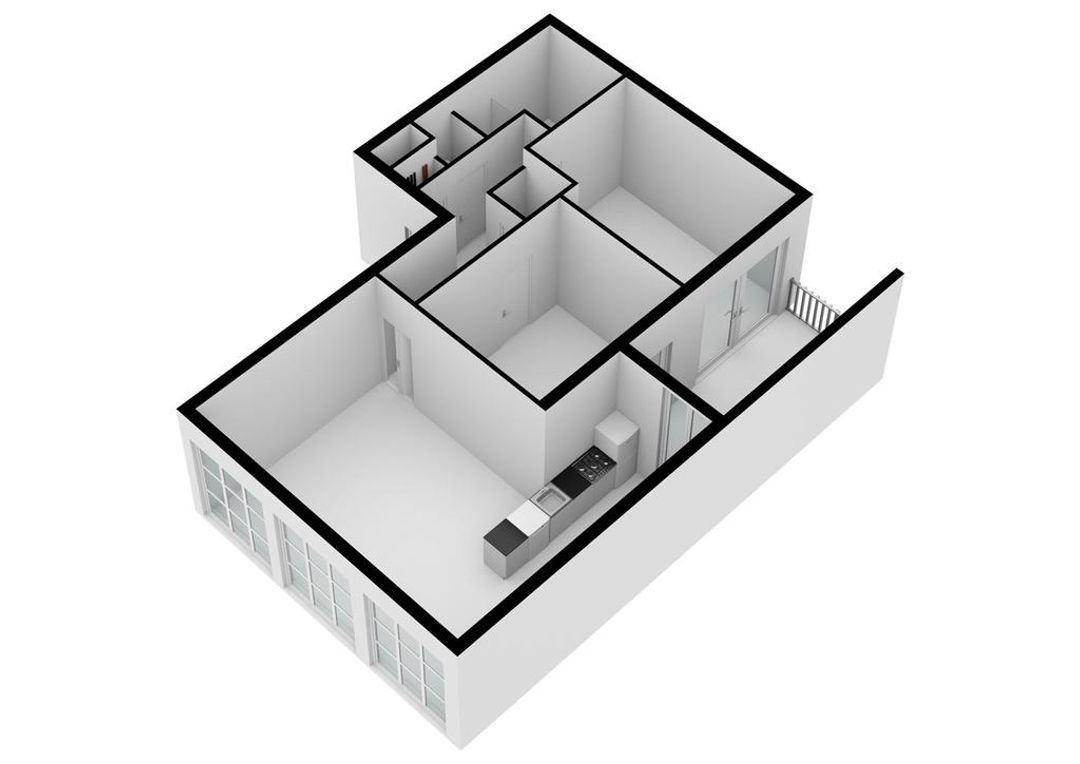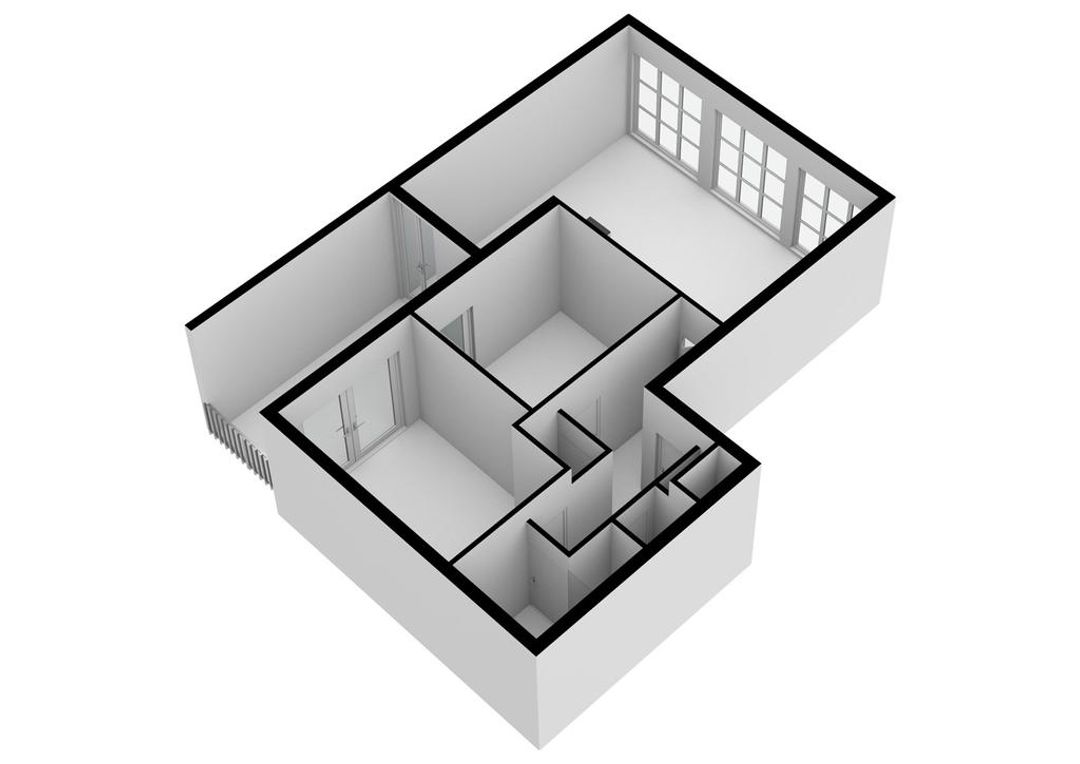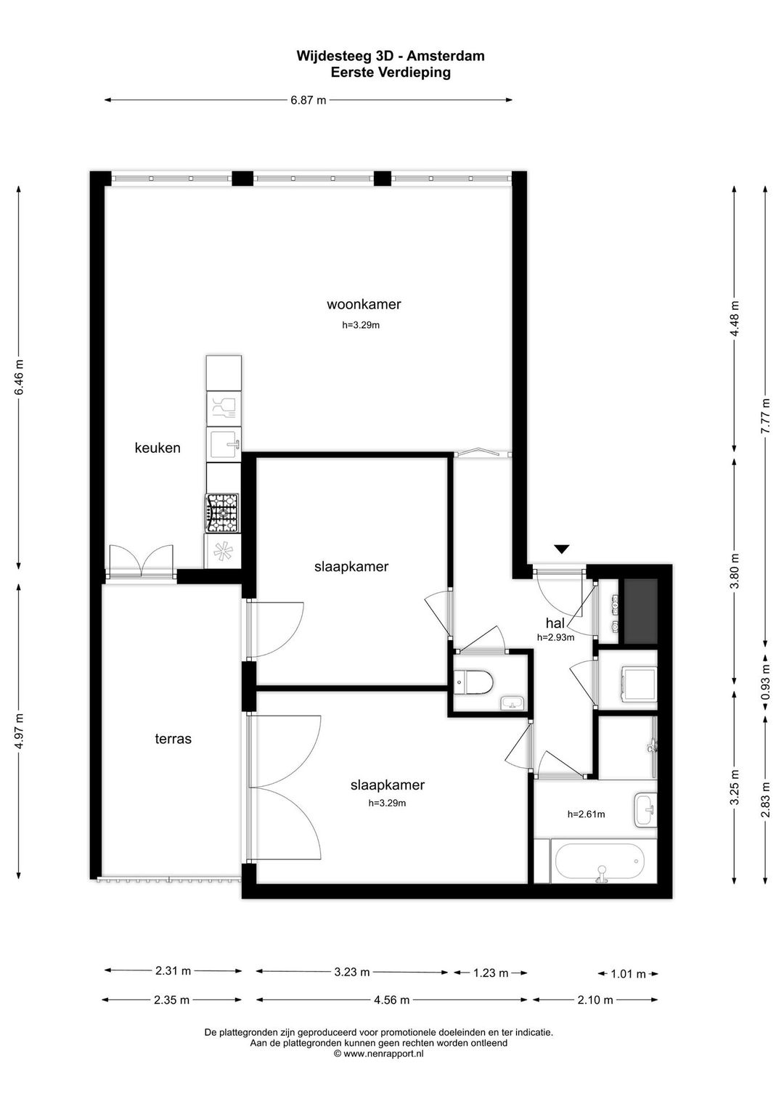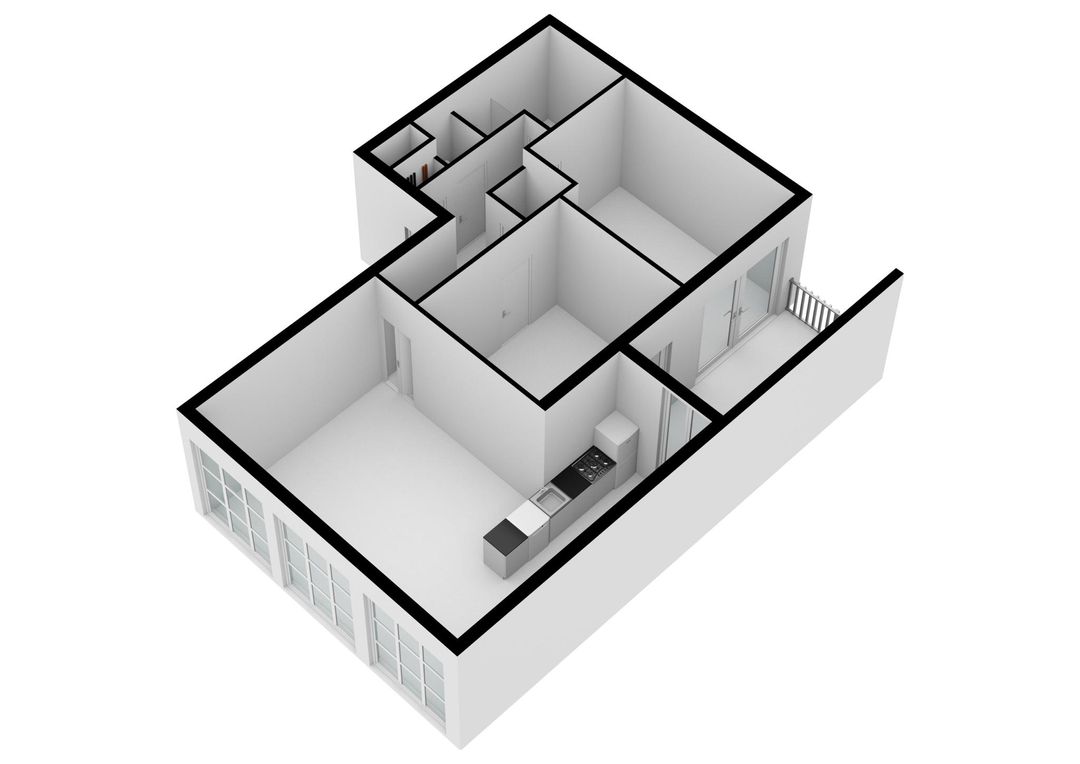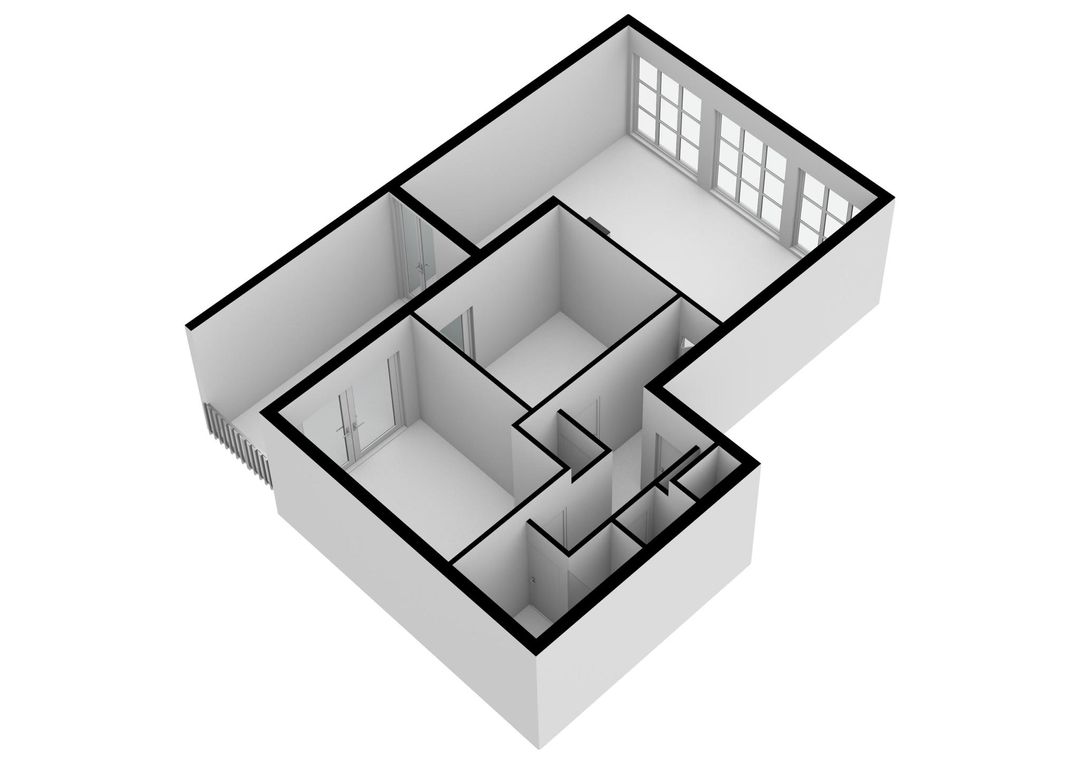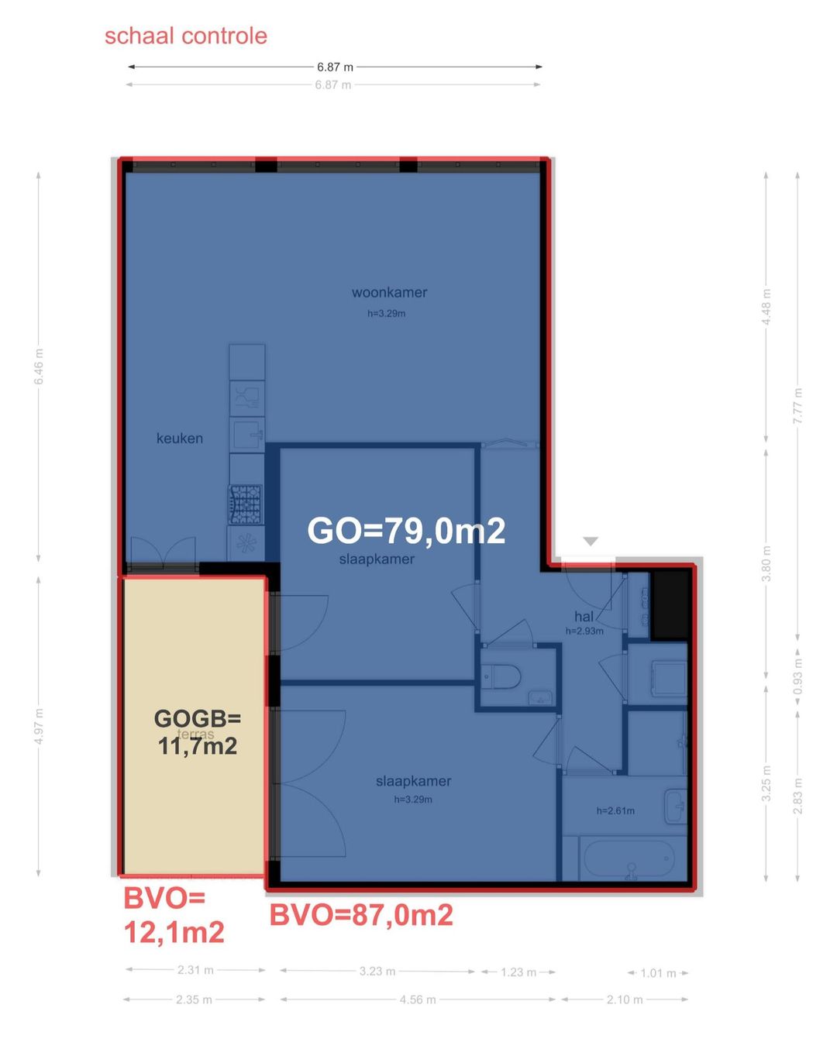Description
This magnificent apartment is situated in a renovated old school. With a ceiling height of 3,3 meters, big windows, 2 bedrooms and a terrace of 12m2, this apartment of 79m2 is truly unique! Furthermore it is in the middle of the city center but still very quietly located. And on free hold ground, so no leasehold!
Description:
Through the communal entrance and staircase you reach the private entrance on the first floor. The living room has 3 large windows and an impressive ceiling height of 3,3 meters. The wooden former gym floor gives the room a unique vibe. The half open kitchen is equipped with a 5-burner stove, dishwasher, Quooker, combi-oven and fridge with freezer. The opening doors provide access to the terrace of about 12 m2. The apartment has 2 good sized bedrooms. The bathroom has a bath, walk-in shower and sink. In the hall is the separate toilet with washbasin and a storage closet with the washing machine connection.
Features and details:
- Uniqye apartment of 79 m2 on the first floor
- Renovated former school (municipality monumental building)
- Ceiling height 3,3 meters
- 2 spacious bedrooms
- Terrace of 12 m2
- Wooden floors (former gym floor)
- Double glazing
- Own ground so no lease hold
- Association of owners monthly service charges € 222,15
Location:
The street is very quiet and peaceful but in the heart of the center of Amsterdam. You are in the direct vicinity of the Jordaan and the Nine Streets, Dam Square, Spui, Haarlemmerstraat, Central Station and the canals. Here you can easily enjoy everything Amsterdam has to offer. From shops to theatre, galleries, clubs and numerous nice restaurants and cafes. This part of the city is well accessible via public transport (with tramlines 2, 12, 13 and 17 around the corner) and Central Station just 5 minutes away by foot.
