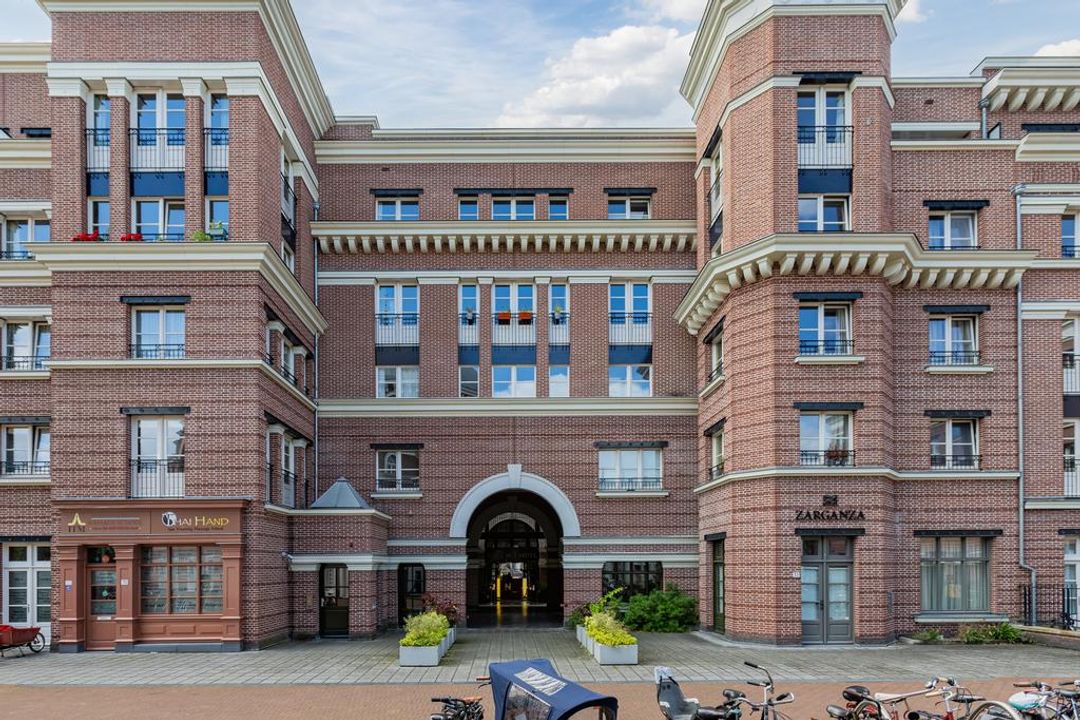Description
This modern top-floor (4th) apartment is located in the beautiful Piri Reis complex, built in 2011, in the popular De Baarsjes district. It has an interior area of 74m2, a parking space in the secure garage below the building and a storage room on the ground floor. The apartment has an attractive bright and spacious double-aspect living room with an open-plan kitchen, including large double-glazed windows with views over Piri Reisplein, the Kostverlorenvaart canal and the city skyline. The east-west double-aspect benefits from morning and evening light and it is also possible to enjoy the large sunny west-facing terrace outside the apartment.
Description:
The grand outdoor arcade leading to block B of the Piri Reis complex has a secure entrance to the stairs and elevator up to the apartment or down to the garage. Via a wide outdoor gallery on the 4th floor, the private entrance to the apartment has an adjacent large sunny west-facing terrace offering the possibility for a nice outdoor sitting area.
From the hallway with a tall wardrobe, you enter the spacious double-aspect living room with a modern open-plan kitchen. The kitchen has plenty of storage in the built-in cupboards, as well as a peninsula counter. It is equipped with appliances such as a Siemens oven with integrated microwave, an induction hob, an extractor hood, a dishwasher, and a fridge-freezer.
There are two bedrooms: the main bedroom can be reached from the hallway, and the second bedroom is adjacent to the living room. Both bedrooms benefit from windows overlooking the square.
From the hallway you can also reach the luxurious renovated bathroom with walk-in shower, illuminated cabinet and sink; the separate toilet with sink; and an internal utility room with boiler, laundry drawers/shelves and connections for the washing machine and dryer.
There is an external storage room on the ground floor with more than enough space for several bicycles. This apartment also has its own parking space in the secure underground garage to which you have direct access via the same elevator.
Features and details:
• Apartment of 74 m² on the top (4th) floor
• Complex from 2011 in an architectural style influenced by the “Amsterdam School” and the Aya Sofia Mosque in Istanbul
• Elevator
• Two bedrooms
• Outdoor terrace facing west
• Double-glazed windows and well insulated (Energy rating A)
• French oak wooden flooring throughout the apartment
• Separate storage on the ground floor
• Ground lease € 881,93 per year (deductible from income taxes)
• Private parking space in secure garage below the building (level -2)
• VVE (Association of owners') monthly service charges € 124 for the apartment, €30 for the parking
• Energy label A
• Professionally managed VVE
• Exterior paintwork refurbished in 2018/19
Location:
The traffic-free Piri Reisplein itself is a quiet and peaceful location. The district De Baarsjes has become very popular in recent years, a bustling neighbourhood with many cafes and restaurants.
Everyday shopping can be done just around the corner on the Postjesweg, where you can find an Albert Heijn, Aldi, a cheese shop, bakery, flower shop, pharmacy, etc. Other pleasant shopping streets, such as the Jan Pieter Heijestraat, Kinkerstraat, Jan Evertsenstraat, Bilderdijkstraat and De Clercqstraat are in the vicinity.
The Amsterdam city centre is easy to reach by bike in less than 10 minutes or by foot in 30 minutes. The Ring A10 is quickly accessible by car, and the neighbourhood is easy to reach by public transport with several tram and bus lines. It is easy walking distance from the Hallen, Vondelpark, Rembrandt Park and Erasmus Park. GVB Trams 17 & 7 are accessible in 5 mins if you turn right along the canal, and trams 13 and 19 are a similar distance to the left. The journey time from Piri Reisplein to Schiphol airport is 30 minutes with public transport.
Read full description

