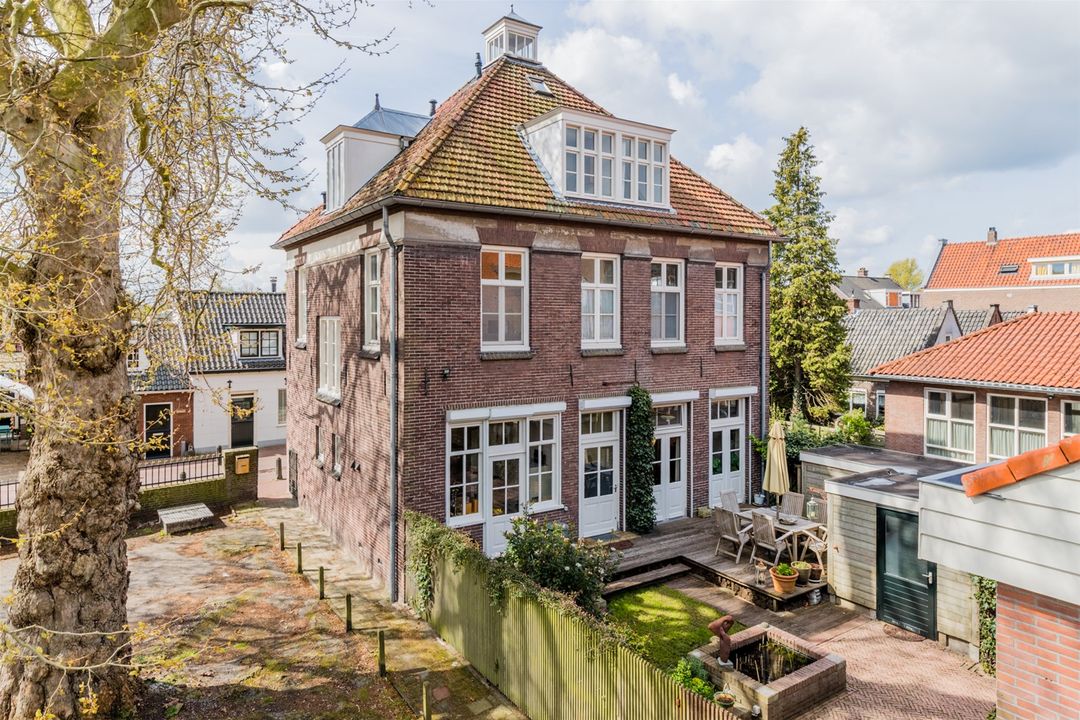Description
This former monastery for nuns has become an impressive residence of 253 m2 with 6 bedrooms, 2 bathrooms, a charming living room en suite, study, dining kitchen and nice garden, in the picturesque village Sloten, bordering Amsterdam.
Description:
The house is located within biking distance of the center of Amsterdam, in the charming village Sloten. This noble building from around 1910 was originally built as a monastery for nuns. A brick in the façade with the image of Maria reminds of this period. The current owners have renovated it completely into a pleasant and ideal family home.
Via the front door you enter the portal and subsequently the bright hallway. Remarkable is the stunning staircase, the height and the light. The central hallways runs from the front door until the backdoor and provides room for a large coatrack and access to the toilet with washbasin. At the left side of the hall is the spacious living room en suite. Again the ceiling height and the brightness of the room are remarkable, but let’s not forget about the charming original features. The living room in the front is separated from the dining area in the rear by original en suite sliding doors and cabinets. On the other side of the hallway is the dining kitchen, equipped with a 5-burner stove, oven, microwave and loose fridge/freezer. Adjoining is a convenient pantry. At the front of the house is a beautiful study room with a tailormade library cupboard wall.
The beautiful garden had a nice terrace with room for a dining table, a pond and a perfect spot for a nice lounge. Furthermore the garden has a convenient shed and there is a direct access to the garden via the side gate.
Via the spacious staircase you reach the landing on the first floor. There are three bedrooms (of which the master bedroom is extremely spacious) and a bathroom with bath, shower, double sink and toilet.
At the second floor there are three bedrooms as well. Charming are the slanted walls and beams of the roof construction in sight. This floor also has its own bathroom with shower, double sink and toilet. Via a loft ladder you can reach the attic from where a lantern roof structure provides a beautiful view.
Features and details:
- Former monastery for nuns now used a beautiful family house 253 m2
- High ceilings and very bright
- Living room en suite, dining kitchen, study, 6 bedrooms, 2 bathrooms and attic
- Beautiful garden with shed and back entrance
- Wooden parquet flooring
- Free hold
- Municipality protected village
Location:
The residence in located in the center of the picturesque village Sloten, bordering Amsterdam, and surrounded by lots of nature. The village is a protected town with diverse sights and monuments. The town used to be independent, belongs to Amsterdam since 1921, but has remained its old charm. The area has a lot to offer, like a school, large playground and sporting facilities. Daily groceries can be done in shopping center "Nieuw Sloten". The city center of Amsterdam can be reached by car in 10 minutes or 20 minutes by bike. Tramline 2 to the city center stops within walk-in distance and bus 195 stops around the corner with a connection to Schiphol or train station Lelylaan twice per hour. There is good connection to the A10, A4, A9 and Schiphol.
Read full description

