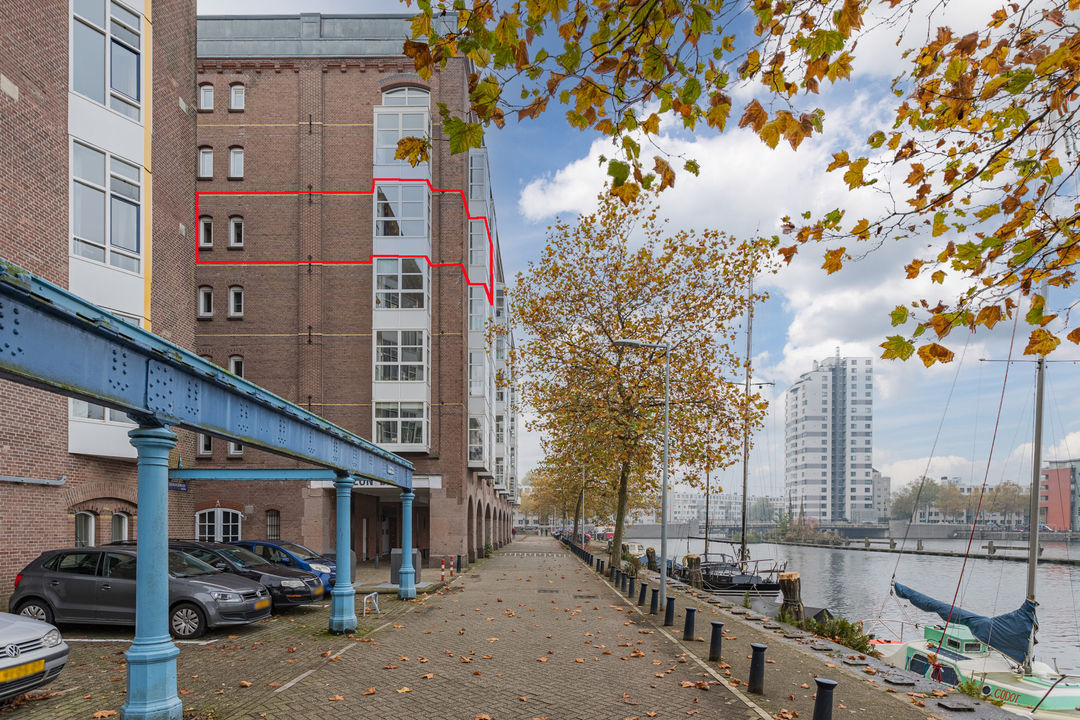Description
This bright and loft-like apartment of 106 m2, is located on the corner of a former warehouse. It has a spacious living room with two bay windows with a never boring view over the water of the Entrepothaven. Furthermore it has an open kitchen, 2 large bedrooms, bathroom with bath and shower and a private parking space in the garage underneath the building.
The apartment is situated in Warehouse Sunday (in dutch: ‘Pakhuis Zondag’), which was a tea warehouse from 1898. In 1990 the architect Pieter Weeda converted it to a building with modern apartments while maintaining its historic character. The main entrance is located on the Entrepothaven. The in 2011 renovated entrance provides access to the beautiful atrium with elevator and galleries.
The apartment is situated on the fourth floor. Via the atrium with galleries you reach the entrance of the apartment. Like many neighbors there is a nice little sitting area created next to the front door. The hallway gives access to the different rooms inside the apartment. The spacious living room with open kitchen is located at the front of the complex. The two authentic bay windows give the room a loft-like atmosphere and amazing views over the Eastern Docklands. You can spend hours enjoying the view over the water and admiring the changing skies. The open kitchen is equipped with a 4-burner stove, dishwasher, oven and standalone fridge/freezer. There are two spacious bedrooms in the apartment. The bathroom has a bathtub, shower and sink, and there is a separate toilet accessible from the hallway as well. Furthermore the apartment has an spacious internal storage with the connection for the washing machine. In the garage underneath the building there is a private parking spot with storage space and a communal bicycle parking area.
Characteristics:
- Modern apartment complex with elevator in former Tea Ware House from 1898, renovated into 60 apartments in 1990
- Loft like corner apartment of 106 m2 on the fourth floor
- 2 bay windows with amazing views over the water of Entrepothaven
- 2 spacious bedrooms
- Oak wooden flooring in most parts of the apartment
- Private parking spot in the garage underneath the building
- Communal bicycle parking in the garage underneath
- Ground lease bought off until 31-03-2040
- Energy label C
- Active association of owners, professional administration, monthly fee € 178
- Next to the water of the Entrepothaven with the possibility for docking a boat
Location:
In the modern and popular Eastern Docklands (in dutch: Oostelijk Havengebied) in Amsterdam – East, the 7 warehouses Sunday through Saturday at the Zeeburgerkade are the only historical buildings left, apart from the Lloyd Hotel and a number of former sheds. At the end of the 19th century the docklands were built because for the increasing trade with the Dutch East Indies. One of these docklands is the Entrepothaven, whereat the Zeeburgerkade is located. Nowadays the Eastern Docklands are known for its modern urban architecture and of course the connection with the water.
The Zeeburgerkade is a quiet dead end street and perfectly situated: close to the main access roads like the A10 (via S114-Piet Hein tunnel) and also by bike, tram or bus you can quickly reach the city center or Central Station. Shopping centre Brazilië is within walking distance for your daily groceries. Here you can find supermarkets (like Albert Heijn, Jumbo and Marqt), drugstores (Etos and Kruidvat), Hema, bakery, butcher, fish specialty shop, pharmacy and a flower shop. Also many great restaurants and cafes are nearby, for instance Lloyd Hotel, Harbour Club East, Anne&Max, Tapparia Tappasbar, Bar&Kitchen de Zuid and Boulevard Café. The popular Indian neighborhood with the lively Javastraat or the Czaar Peterstraat are just 5 minutes away. There are diverse sport facilities in the area and let’s not forget the water activities! There are public jetties you can use for swimming and supping.
Read full description

